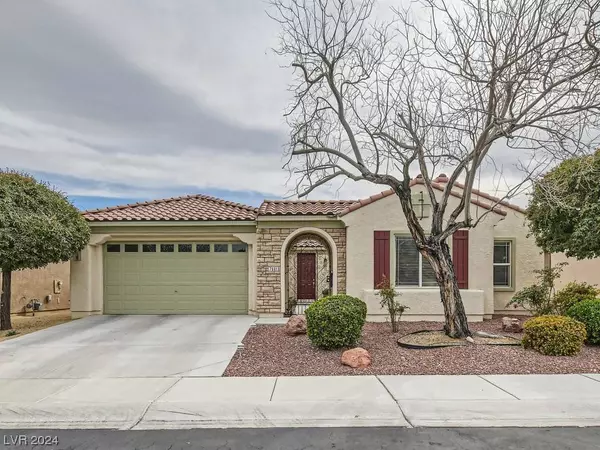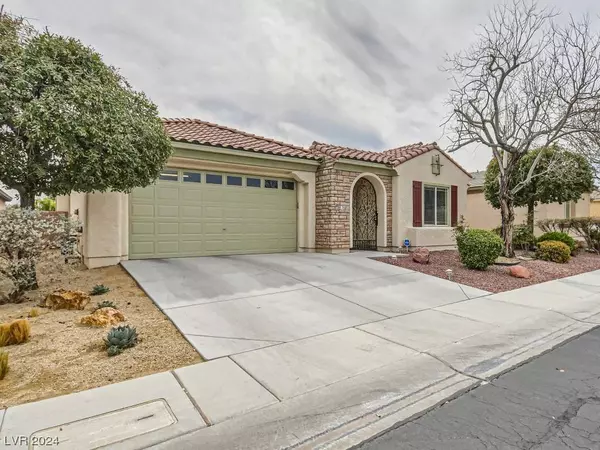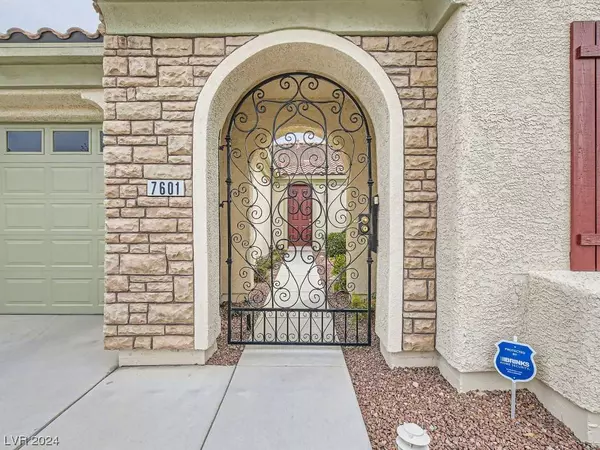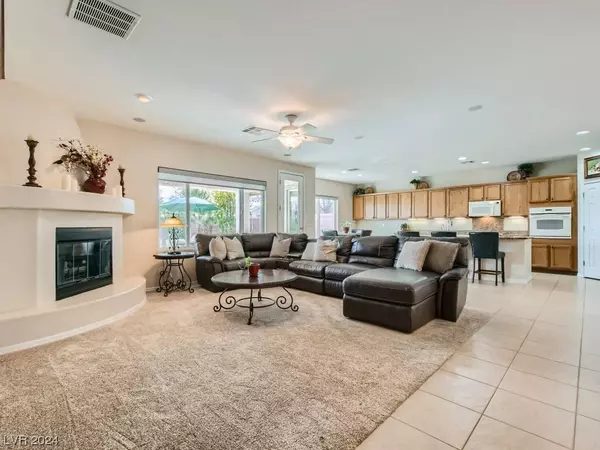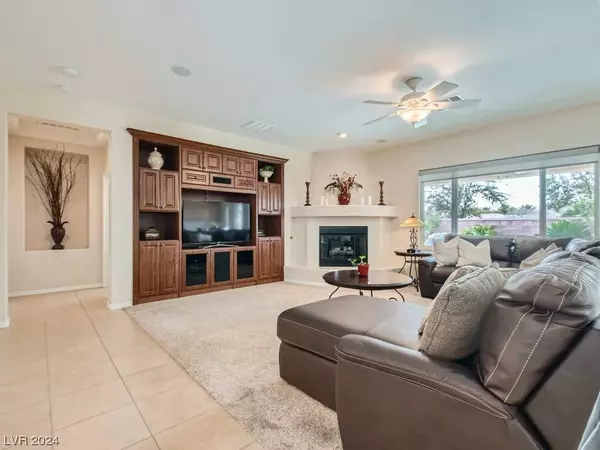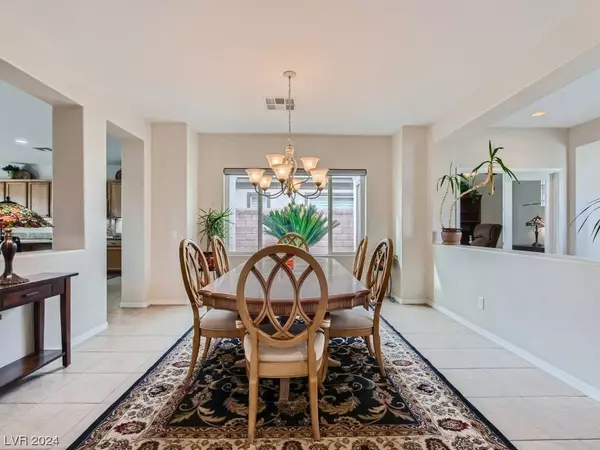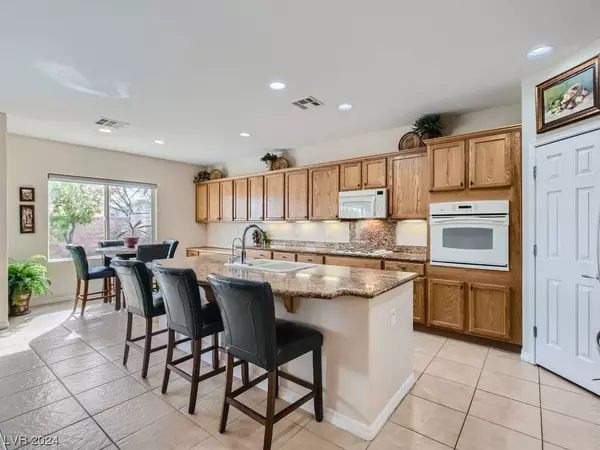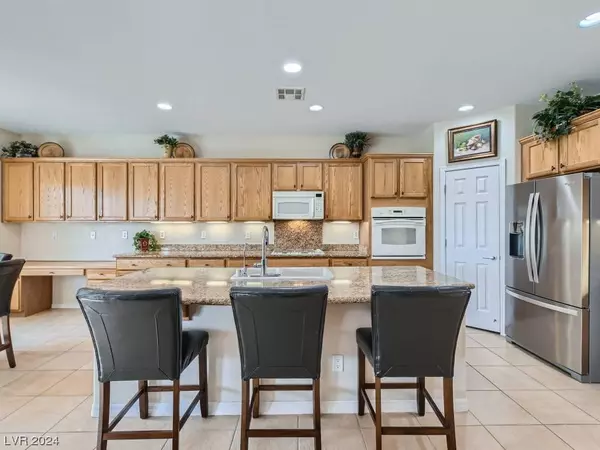
GALLERY
PROPERTY DETAIL
Key Details
Sold Price $615,000
Property Type Single Family Home
Sub Type Single Family Residence
Listing Status Sold
Purchase Type For Sale
Square Footage 2, 667 sqft
Price per Sqft $230
Subdivision Silverstone Ranch
MLS Listing ID 2562608
Style One Story
Bedrooms 3
Full Baths 2
Half Baths 1
HOA Fees $174
Year Built 2004
Annual Tax Amount $3,105
Lot Size 7,405 Sqft
Property Sub-Type Single Family Residence
Location
State NV
County Clark
Zoning Single Family
Building
Lot Description Back Yard, Drip Irrigation/Bubblers, Sprinklers In Rear, Sprinklers In Front, Sprinklers Timer, < 1/4 Acre
Story 1
Builder Name Pulte
Sewer Public Sewer
Water Public
Interior
Heating Central, Gas, High Efficiency, Multiple Heating Units
Cooling Central Air, Electric, High Efficiency, 2 Units
Flooring Carpet, Tile
Fireplaces Number 1
Fireplaces Type Gas, Glass Doors, Great Room
Laundry Cabinets, Gas Dryer Hookup, Main Level, Laundry Room, Sink
Exterior
Exterior Feature Patio, Private Yard, Sprinkler/Irrigation
Parking Features Attached, Finished Garage, Garage, Garage Door Opener, Inside Entrance, Private, Shelves
Garage Spaces 2.0
Fence Block, Back Yard
Pool Gas Heat, In Ground, Private, Waterfall
Utilities Available Cable Available, Underground Utilities
Amenities Available Barbecue, Playground, Tennis Court(s)
Roof Type Tile
Schools
Elementary Schools O' Roarke, Thomas, O' Roarke, Thomas
Middle Schools Cadwallader Ralph
High Schools Arbor View
Others
Acceptable Financing Cash, Conventional, VA Loan
Listing Terms Cash, Conventional, VA Loan
CONTACT


